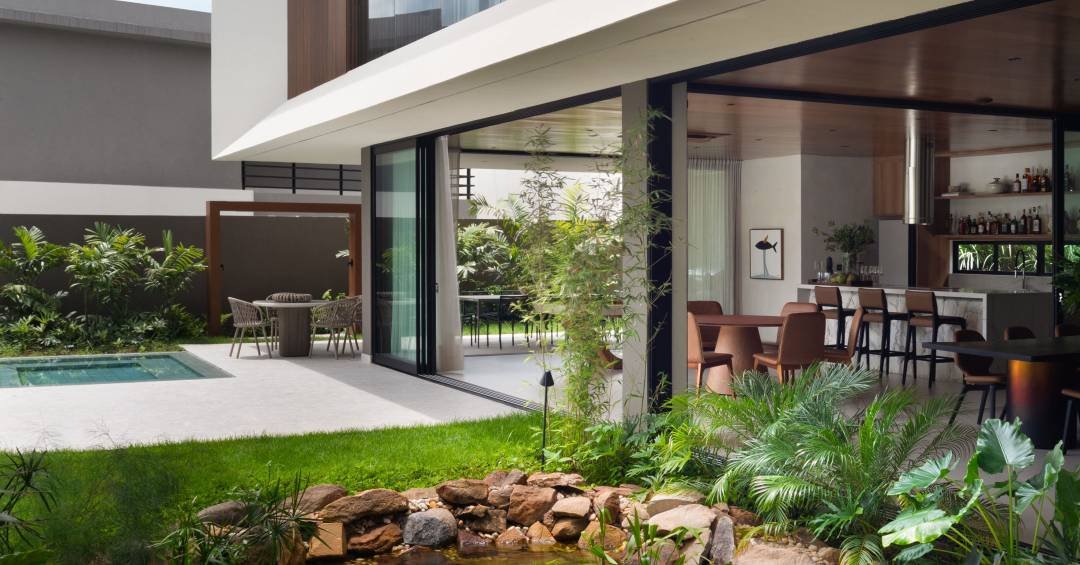Transforming a Dream Home: A Modern Family Residence in Teresina
Introduction to the Concept
When a couple acquired two lots totaling 9,688 square feet in a gated community in Teresina, Piauí, they envisioned a contemporary family home that would cater to their lifestyle needs. They enlisted the expertise of architect José Ribeiro from Dois Arquitetura, who was tasked with creating a ground-up design that would seamlessly blend comfort, luxury, and functionality.
The Vision for a Family-Friendly Space
Outdoor Living and Leisure
The couple’s primary request was for a spacious outdoor area that would serve as a leisure retreat. They wanted an environment that would facilitate gatherings and family activities. The design included a gourmet kitchen inside, alongside a fully equipped service kitchen, ensuring that hosting events would be a breeze. A pool with a hydro massage feature was also a significant part of their vision, along with a master suite located on the ground floor for easy accessibility.
Accommodation and Design Aesthetics
For the upper level, the couple desired four additional suites, providing ample accommodation for family and guests. The design ethos emphasized contemporary aesthetics, with the intention of incorporating existing artworks from their previous home. This approach not only personalized the space but also created a narrative within the home that reflected the family’s journey and taste.
Architectural Elements and Materials
Structure and Facade
The house’s construction was grounded in a robust concrete framework, complemented by masonry closures to ensure durability and insulation. The external facade was finished with large porcelain slabs that mimic the look of marble, paired with aluminum composite panels finished in a wood pattern. This combination provided a modern yet warm appearance that harmonized with the surrounding environment.
Internal Courtyard Design
The facades facing the internal courtyard featured expansive floor-to-ceiling sliding doors made from black aluminum frames and clear glass. This design choice ensured that the interior living spaces effortlessly merged with the outdoor area, which included a beautifully landscaped garden, an artificial pond teeming with fish, a pool, a hydro massage area, a deck, a barbecue zone, and a gourmet space.
Interior Design Choices
Furniture and Decoration
The interior decor was a blend of cherished items from the couple’s previous residence and new acquisitions. Noteworthy pieces included the Puzzle dining table by Jader Almeida, the Dior buffet by Guilherme Torres, and the D’Água coffee table designed by Jacqueline Terpins. The living room sofa, along with various paintings and outdoor furniture, were also selected to harmonize with their existing collection.
To balance the old and new, the design prioritized timeless furniture, predominantly sourced from renowned Brazilian designers such as Jader Almeida, Ricardo Fasanello, Sergio Rodrigues, and Ronald Sasson. These selections not only enhanced the aesthetic appeal of the home but also contributed to an enduring style.
Color Palette and Materials
Ribeiro initiated the design process with a neutral color palette, featuring white walls or those adorned with wood-paneled or Moledo white stone finishes. The ceilings were lined with natural wood, complemented by off-white linen curtains and light gray porcelain tile flooring, creating a serene and cohesive atmosphere.
To introduce vibrancy without overwhelming the senses, the designer strategically added color in select elements. For example, the Black Tie sofa upholstered in bright orange fabric by Ronald Sasson and the Dior buffet, initially red but repainted green, brought playful accents to the predominantly neutral setting.
Overcoming Design Challenges
Functional Zoning in Social Spaces
According to architect José Ribeiro, the most significant challenge faced during the project was to create distinct functional areas within the social spaces while maintaining an overall sense of openness and integration. This required careful planning and innovative design strategies to ensure that each space served its purpose without feeling isolated from the rest of the home.
Conclusion: A Harmonious Family Home
The culmination of design expertise, thoughtful planning, and the couple’s personal touches resulted in a modern family residence that not only meets their needs but also reflects their unique style and values. The project showcases how contemporary architecture can harmonize with personal history, creating a home that is both functional and aesthetically pleasing.
By blending luxury with practicality and valuing both old and new, this Teresina home stands as a testament to the power of good design, capable of transforming a dream into reality.

