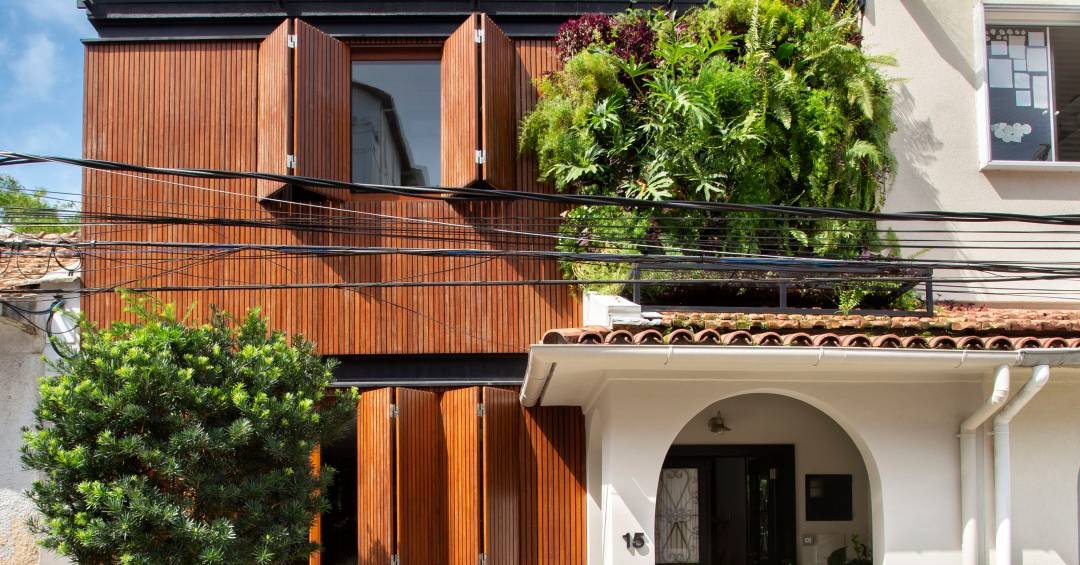Designing a Contemporary Family Home: A Case Study in Urban Architecture
Introduction to the Project
When a couple purchased an 86 square meter plot with an existing older house in a charming neighborhood of Humaitá, they envisioned a modern, comfortable, and airy home that would also feature a garden. To bring their vision to life, they sought the expertise of architect Marcos Fossati, a childhood friend who understood their aspirations. According to Fossati, the design needed to maximize the limited space while being tailored specifically for the family and their two children. This led to the decision to demolish almost the entire original structure, retaining only the porch due to its historical significance.
Innovative Structural Design
In creating the new residence, Fossati employed visible metal structures to construct the three levels of the house, which encompasses a total area of 200 square meters. By moving the back and side walls inward, he ensured natural light and ventilation could permeate the home. The façade was designed with expansive glass panels, complemented by external wooden slatted shutters made from cumaru wood. These features not only enhance the aesthetic appeal but also provide necessary privacy for the family when desired.
Material Choices and Interior Layout
The ground floor of the home is dedicated to communal living spaces, integrating the living room, kitchen, and a winter garden. The ceiling in the living area is lowered and finished with white plaster, creating a sense of warmth and openness. In contrast, the kitchen ceiling showcases raw, exposed materials, highlighting the industrial design elements. The main wall of the living space is crafted from reclaimed solid bricks salvaged from the demolished house, while the flooring features a polished cement finish that adds a contemporary touch.
In the private areas of the house, the flooring is adorned with wooden herringbone parquet, offering a classic touch. Fossati notes that the wall accompanying the staircase is made from molded concrete, enhancing the home’s industrial aesthetic.
Functional Spaces for Family Living
The first floor of the residence houses the bedrooms for the couple’s two children, while the master suite, complete with an integrated bathroom and walk-in closet, occupies the entire third level. This thoughtful layout ensures that private spaces are distinct yet accessible, fostering both intimacy and connectivity among family members.
Outdoor Living and Recreation Areas
The rooftop is dedicated to leisure activities, featuring a barbecue area and a dining table that is sheltered by a retractable roof. Additionally, an outdoor pool bordered by transparent glass panels provides a stunning view, allowing for a seamless blend of indoor and outdoor living.
Design Philosophy and Aesthetic
The overall concept of the project aimed to create a vertical, contemporary Brazilian residence within a community of townhouses. By incorporating industrial elements mixed with nostalgic touches reminiscent of a grandmother’s home, the design exudes both personality and authenticity.
Decorative Choices and Personal Touches
The interior decor, largely curated by the homeowner—who is also a designer—features a mix of new and repurposed items. Notable exceptions include the front door, dining table, and the sink in the powder room, which were all creatively reused. Among the standout furniture pieces are the Tetê armchair and the Marcos and Mocho stools by Sergio Rodrigues, the Icon shelving unit by Jader Almeida, the Botanique coffee table by Vivian Coser, and the Curva dining chairs by Joaquim Tenreiro, all of which elevate the aesthetic of the ground floor living area.
Color Palette and Material Harmony
The color scheme throughout the home derives from the materials used in its construction and decoration. Shades of gray, black, and white dominate the space, reflecting the concrete, cement, iron, stainless steel, and paint that contribute to the home’s modern identity. Meanwhile, warm browns and reds from the wooden finishes and reclaimed bricks add an inviting warmth and historical context to the interiors.
Conclusion
This contemporary family home stands as a testament to modern architectural design, showcasing how thoughtful planning and innovative use of materials can transform a small urban lot into a functional and stylish living space. By blending personal touches with contemporary design principles, the result is a unique residence that truly meets the needs of its inhabitants while contributing to the character of its neighborhood.

