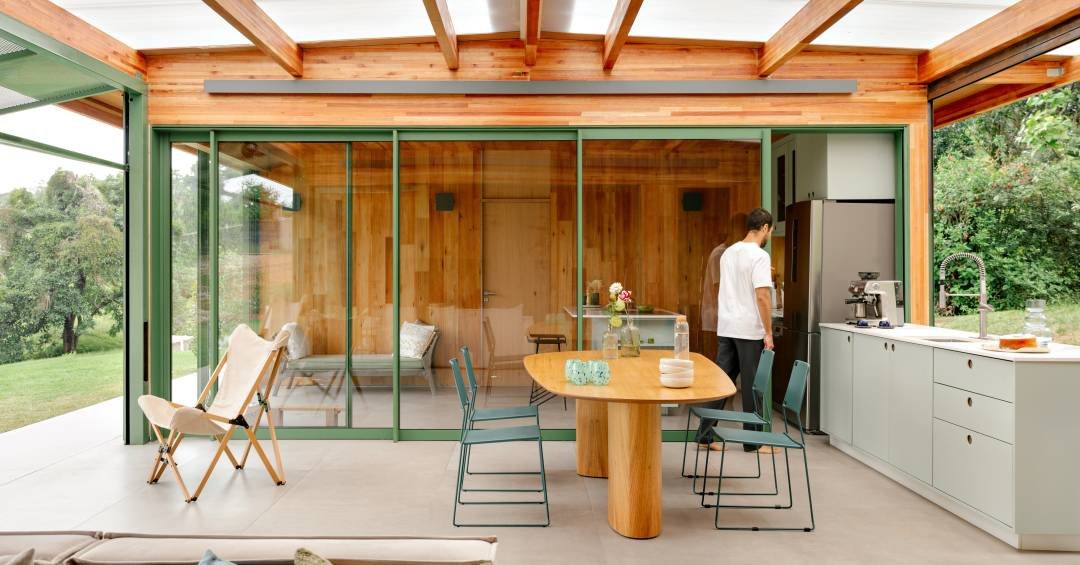Architectural Design of the "House in Piedade": A Sustainable and Efficient Approach
The architectural design of the "House in Piedade" represents a thoughtful integration of sustainability, efficiency, and local context. Developed by Nitsche Arquitetos, this innovative residence is located in the countryside of São Paulo, Brazil. Spanning approximately 1,500 square feet (or about 140 square meters), the house embodies a straightforward programmatic layout, rapid construction, and cost-effectiveness, all while addressing the specific needs of its environment and its inhabitants.
Design Concept and Structure
Efficient Spatial Organization
The residence is organized into two primary blocks that house essential living spaces, including bedrooms, bathrooms, a kitchen, and a living area. This clear division of spaces facilitates functional living while allowing for an open flow between the different areas of the home. The strategic placement of a covered porch, situated between these two blocks, serves as a protected area for relaxation and social interaction. This design choice not only enhances the home’s aesthetic appeal but also provides a crucial gathering space that is sheltered from the elements.
Importance of the Covered Porch
The covered porch is particularly significant in a mountainous region like Piedade, where winter temperatures can dip considerably. By utilizing transparent roofing materials, the porch allows ample natural light to filter in, creating a warm and inviting atmosphere throughout the year. This design element encourages outdoor living, providing residents with a comfortable space to enjoy the surrounding landscape while being shielded from rain and cold.
Construction Methodology
Cross-Laminated Timber (CLT) System
One of the standout features of the "House in Piedade" is its construction method, which employs Cross-Laminated Timber (CLT). This choice was made for several reasons, including the need for quick assembly and the ability to span reduced distances between structural elements. The entire framework of the house was assembled in less than a week, demonstrating the efficiency of the CLT system.
Environmental Benefits of CLT
The use of CLT not only contributes to the swift construction timeline but also emphasizes environmental sustainability. Timber, being a renewable resource, has a lower carbon footprint compared to traditional building materials like steel and concrete. It sequesters carbon dioxide during its growth, making it an eco-friendly option for construction. Additionally, the energy required for producing CLT is significantly less than that needed for steel or concrete, further minimizing the environmental impact of the building process.
Innovative Use of Materials
Translucent Roof Panels
To enhance both functionality and aesthetics, translucent roofing panels were installed throughout the house. These panels serve a dual purpose: they protect the CLT ceiling from rain and allow natural light to penetrate the central porch and eaves. This design choice not only brightens the interior spaces but also creates a seamless connection between indoors and outdoors, fostering a sense of openness that is often sought after in modern residential architecture.
Cost-Effectiveness and Speed
The architectural design of the "House in Piedade" prioritizes cost-effectiveness without sacrificing quality or comfort. By utilizing efficient construction methods and materials, Nitsche Arquitetos successfully created a home that meets the client’s needs while remaining within budget. The rapid assembly timeline is particularly beneficial in today’s fast-paced world, where time and resources are often limited.
Local Context and Community Integration
Adapting to Local Climate
The design of the "House in Piedade" takes into account the local climate and geography. Positioned in a region known for its cooler temperatures during the winter months, the house’s design includes features that allow it to remain warm and inviting. The covered porch, combined with the use of insulated CLT, helps maintain a comfortable indoor environment year-round.
Engaging with the Surrounding Landscape
The house is designed to engage with its surrounding landscape, creating a harmonious relationship between the built environment and nature. The strategic placement of windows and outdoor spaces maximizes views of the natural beauty that envelops the property. This connection to the landscape not only enhances the living experience but also encourages a lifestyle that appreciates and respects the local environment.
Conclusion: A Model for Future Residential Design
The "House in Piedade" stands as a testament to modern architectural practices that prioritize sustainability, efficiency, and user comfort. Through its innovative use of materials, thoughtful spatial organization, and rapid construction techniques, this project serves as a model for future residential designs. As the demand for eco-friendly and efficient homes continues to grow, the principles demonstrated in this architectural endeavor will undoubtedly inspire similar projects in various contexts, promoting a more sustainable future in residential architecture.
This article presents an overview of the architectural design and construction of the "House in Piedade," showcasing its innovative features and environmental considerations. The focus on sustainability, efficiency, and local context serves as a guide for future residential projects, highlighting the importance of integrating modern design principles with environmental responsibility.

